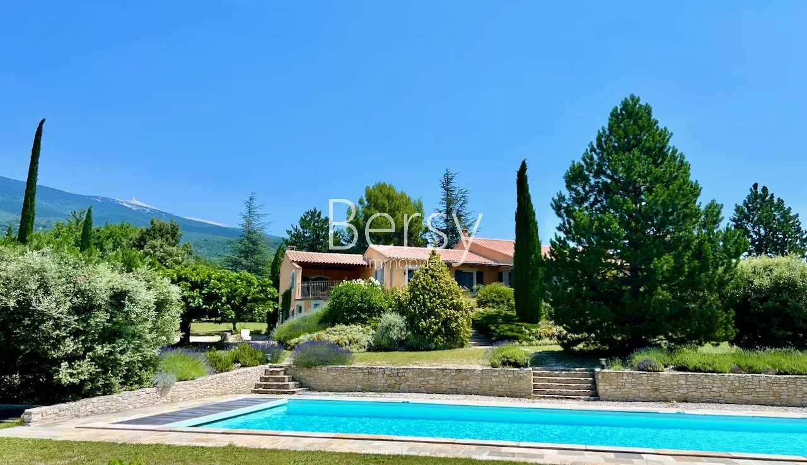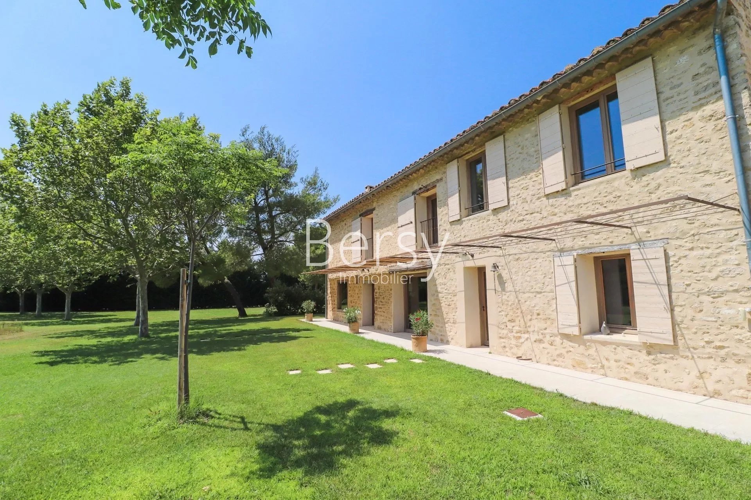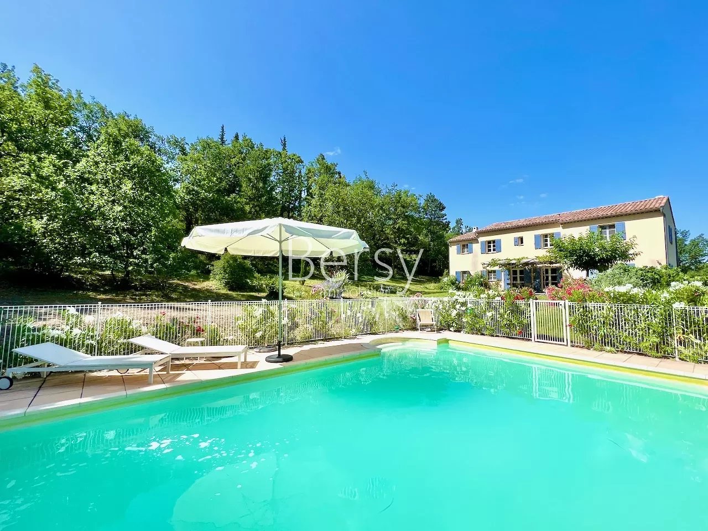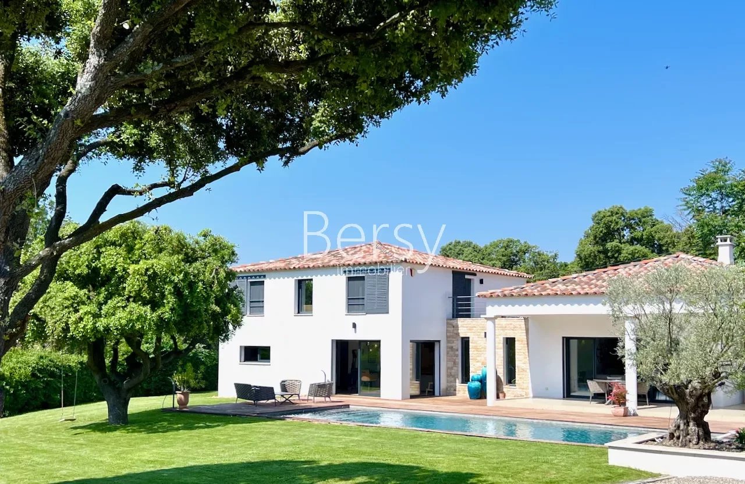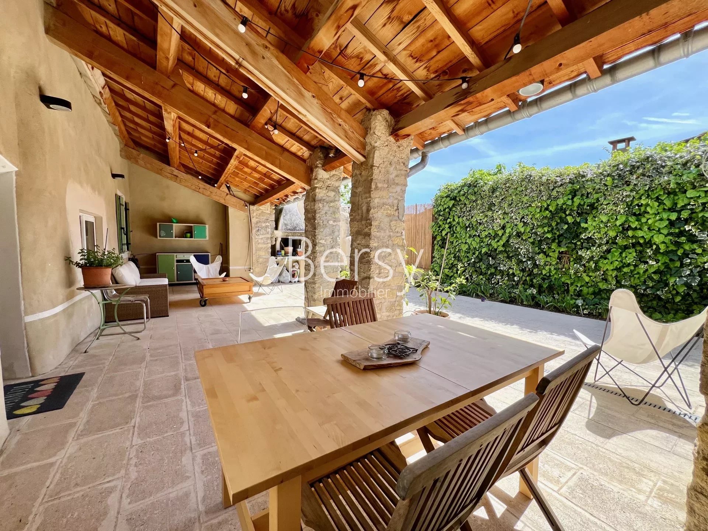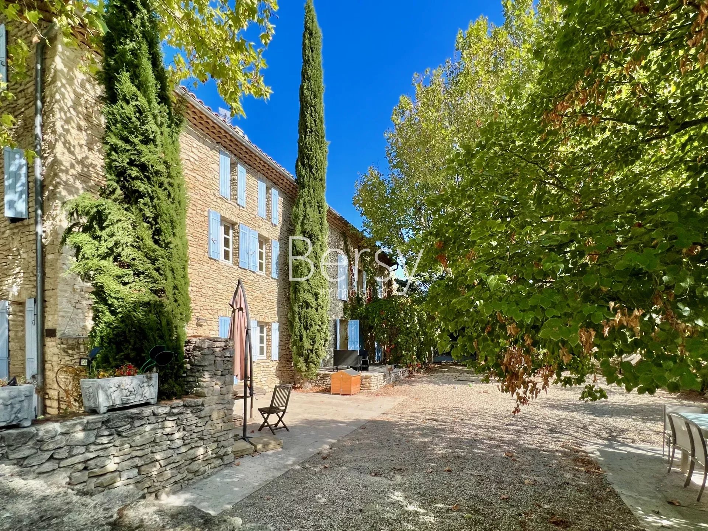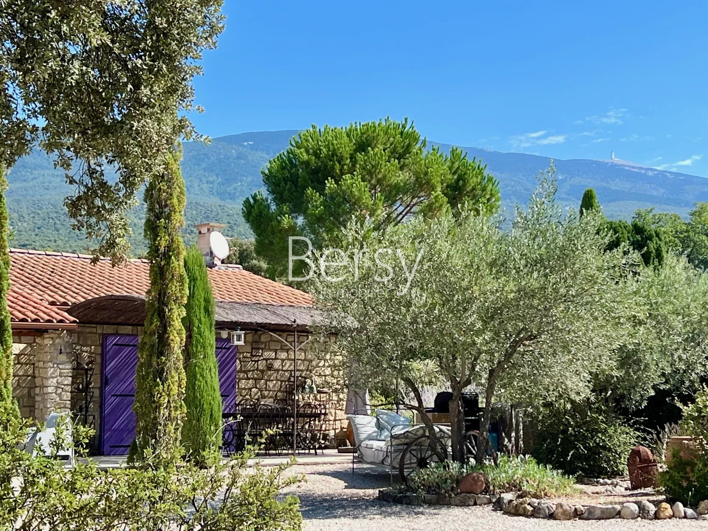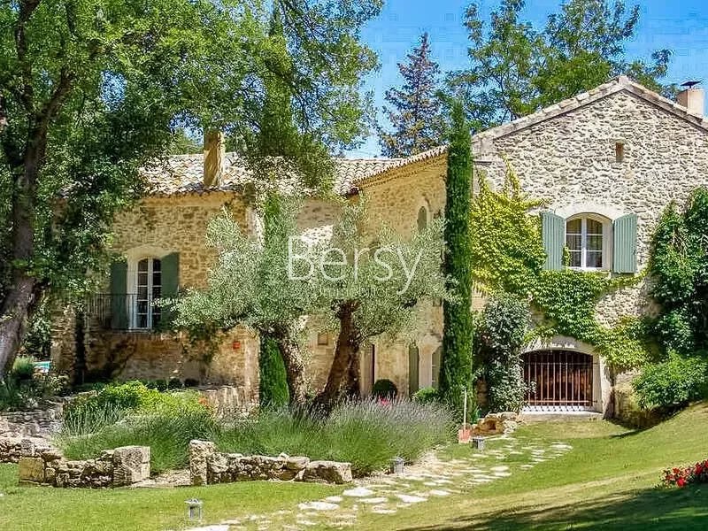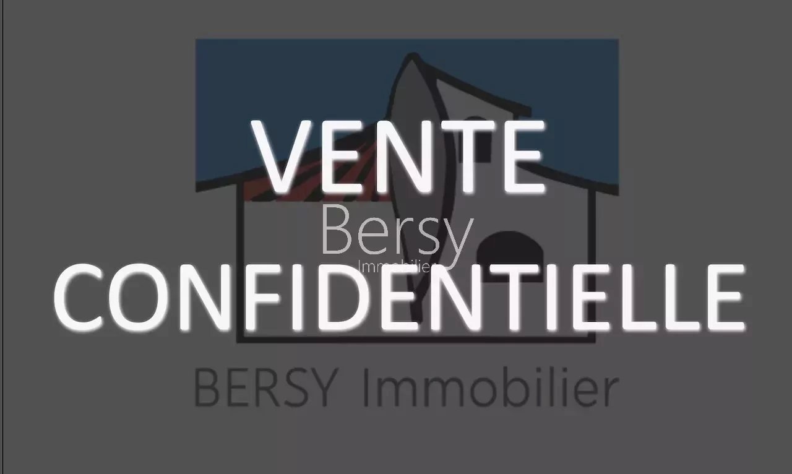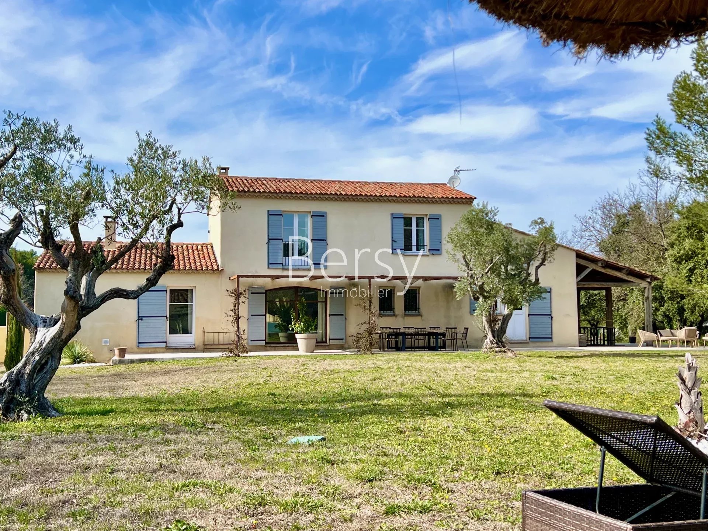+33 (0)4 90 69 65 30
BERSY Immobilier
BERSY IMMOBILIER regroupe une équipe de professionnels présents sur un secteur de charme : le Mont Ventoux. Un havre de paix où se dressent de charmants villages provençaux aux paysages vallonnés et verdoyants.
Spécialisés dans l'immobilier d'exception depuis 20 ans, nous vous proposons une sélection de biens haut de gamme en des lieux privilégiés. Propriétés et demeures de prestige, maisons de village anciennes ou contemporaines, ou encore bastides de caractère et mas authentiques. Tous nos biens à la vente sauront satisfaire les amoureux de la Provence.
Les bureaux BERSY IMMOBILIER sont établis à Mazan, charmant village de pierre authentique et Bedoin, blotti dans les bras du Géant de Provence.
En poussant la porte d’une de nos agences, que ce soit pour de la transaction, des conseils immobiliers, de la gestion ou location de bien, vous bénéficierez d’une qualité de service élevée grâce à nos équipes auxquelles rien n'échappe. Efficaces, compétentes, et d’une grande disponibilité, nos collaborateurs bilingues et pour la plupart originaires de la région sont de véritables explorateurs de rareté, toujours à la recherche du meilleur et du remarquable.
En attendant de vous rencontrer, toute l’équipe des agences BERSY IMMOBILIER vous souhaite une bonne navigation à l’étude de notre portefeuille large en choix et diversifié en budget, couvrant le versant sud de cette mythique montagne du Vaucluse, LE MONT VENTOUX.

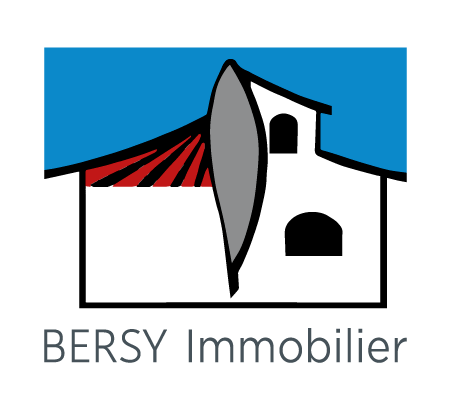
Bersy Immobilier MAZAN
130 avenue de L'Europe
84380 Mazan - France
Téléphone : 04 90 69 65 30
Bersy Immobilier BEDOIN
306 avenue Barral des Baux
84410 Bedoin - France
Téléphone : 04 90 65 66 52




