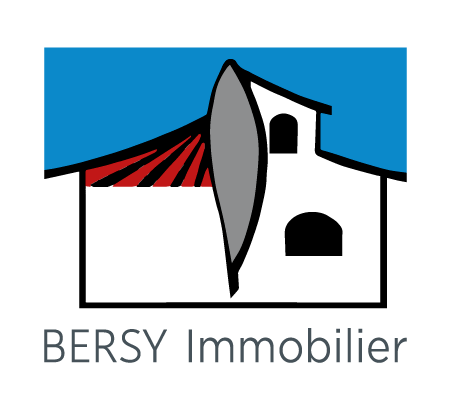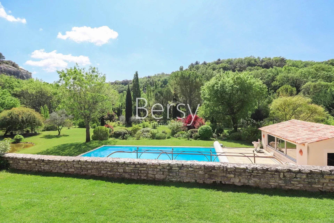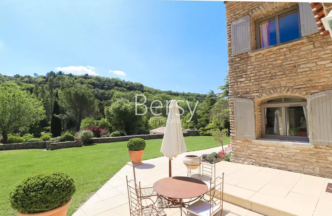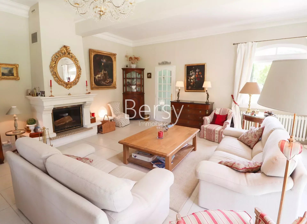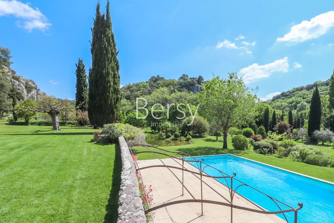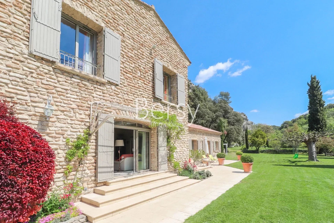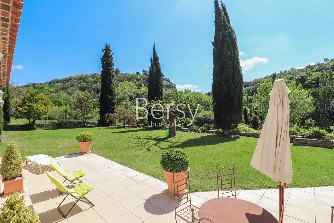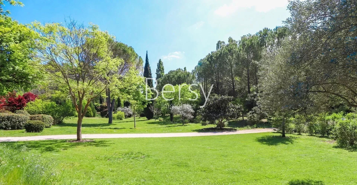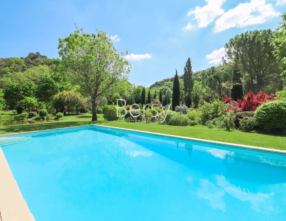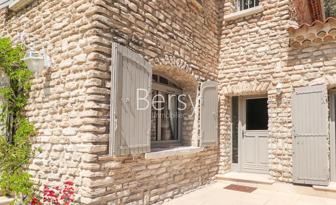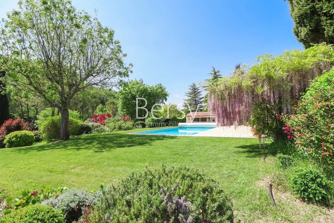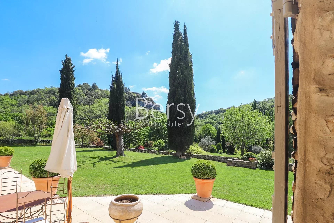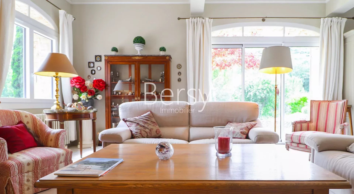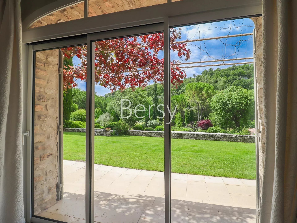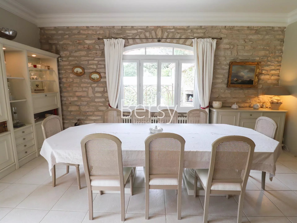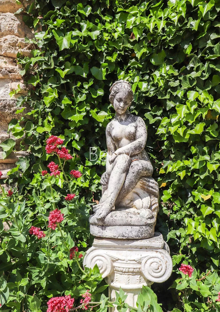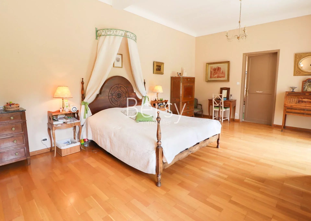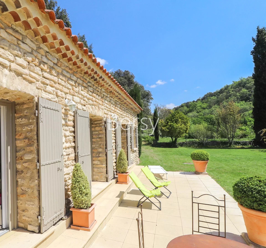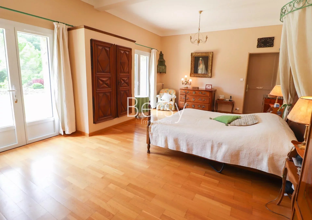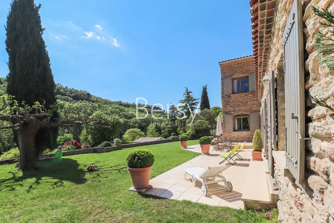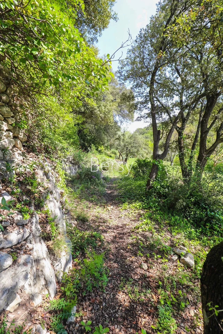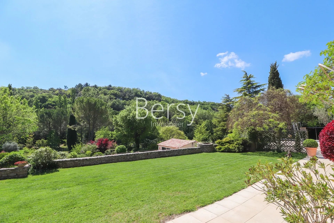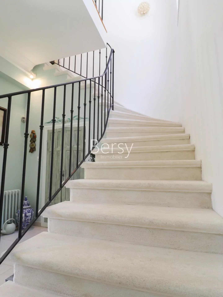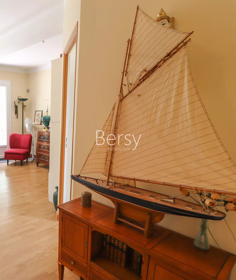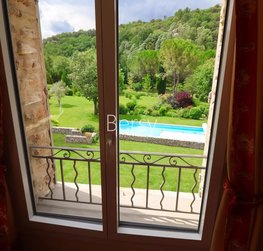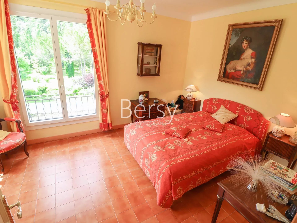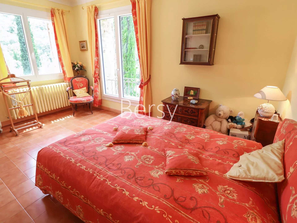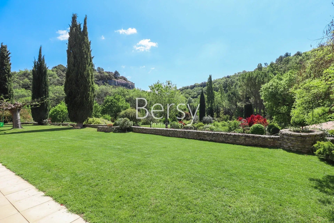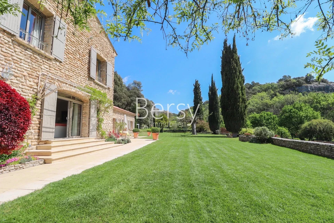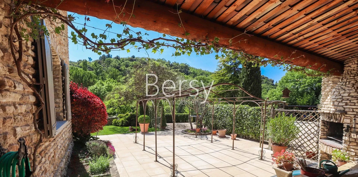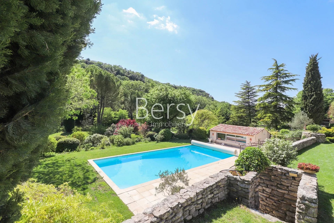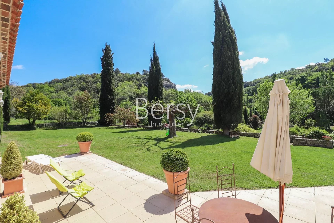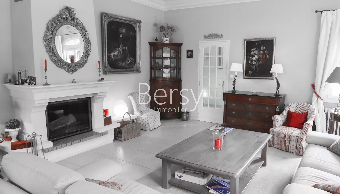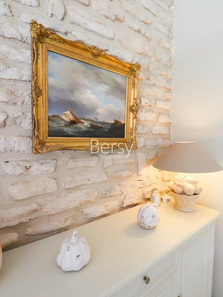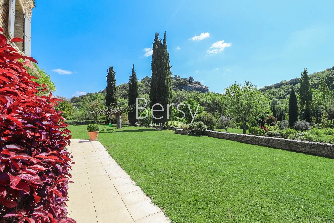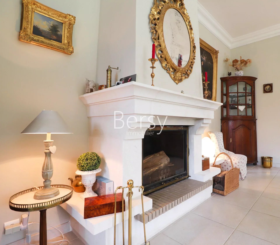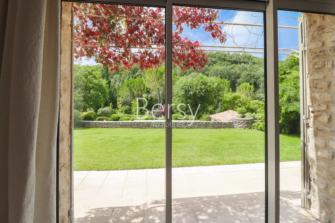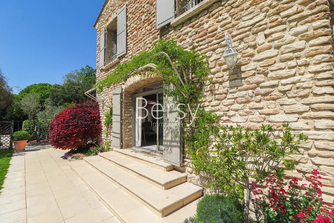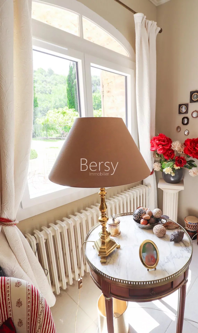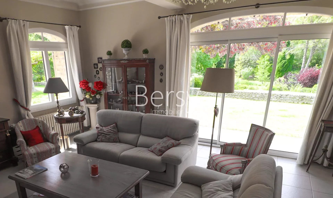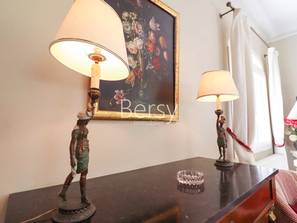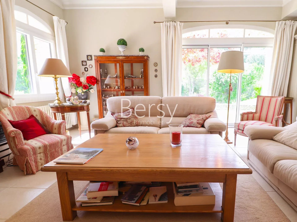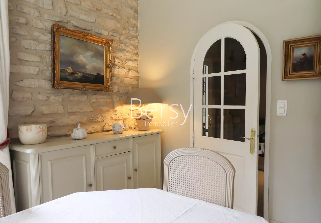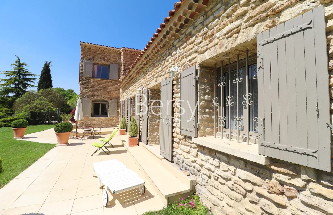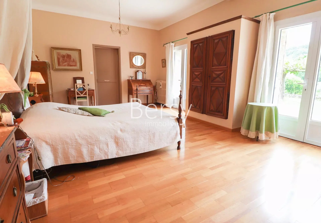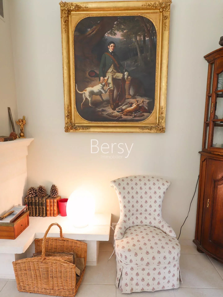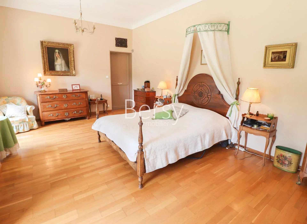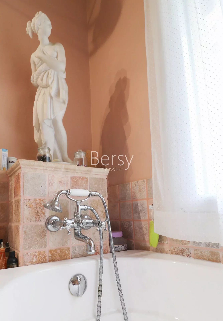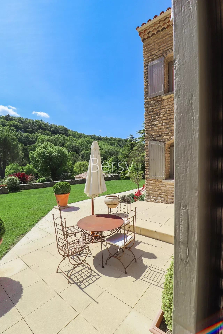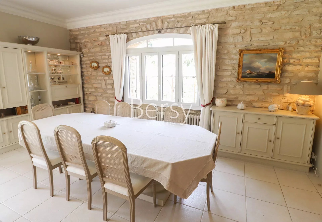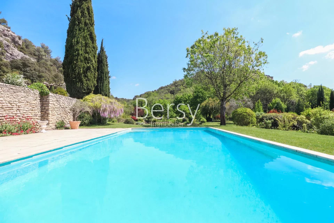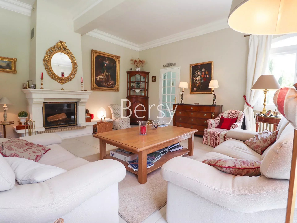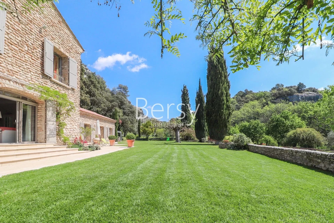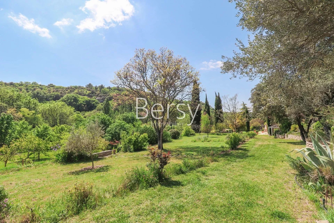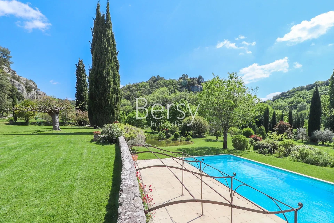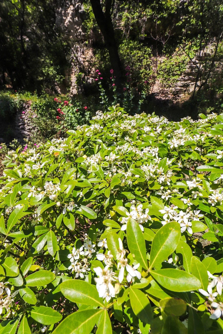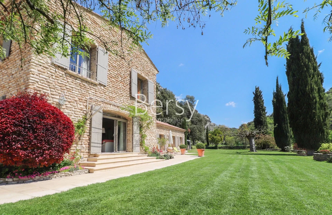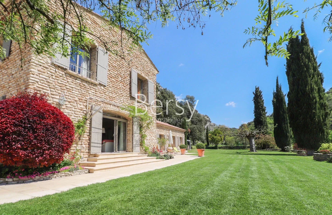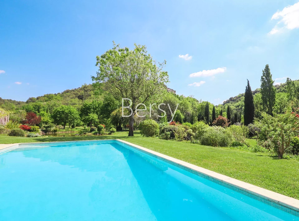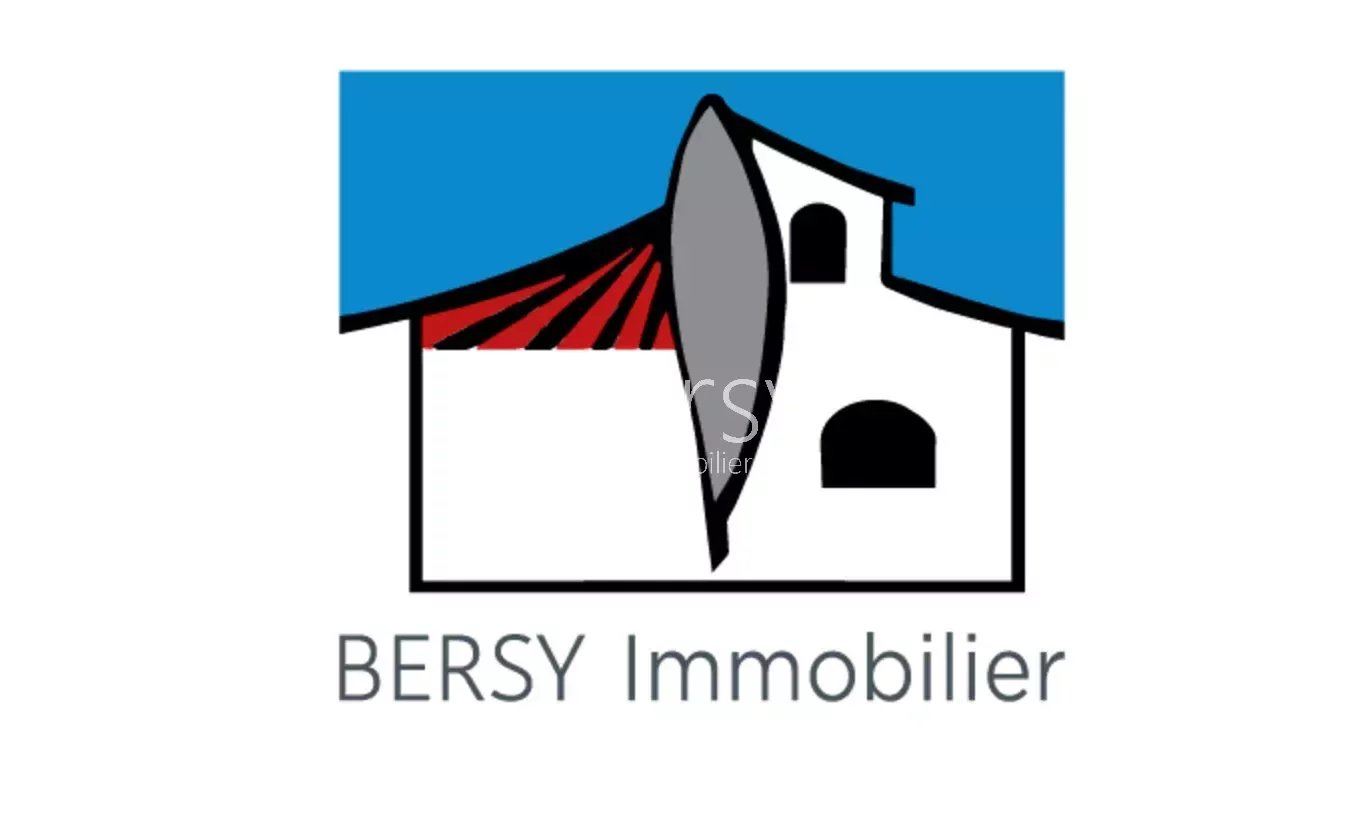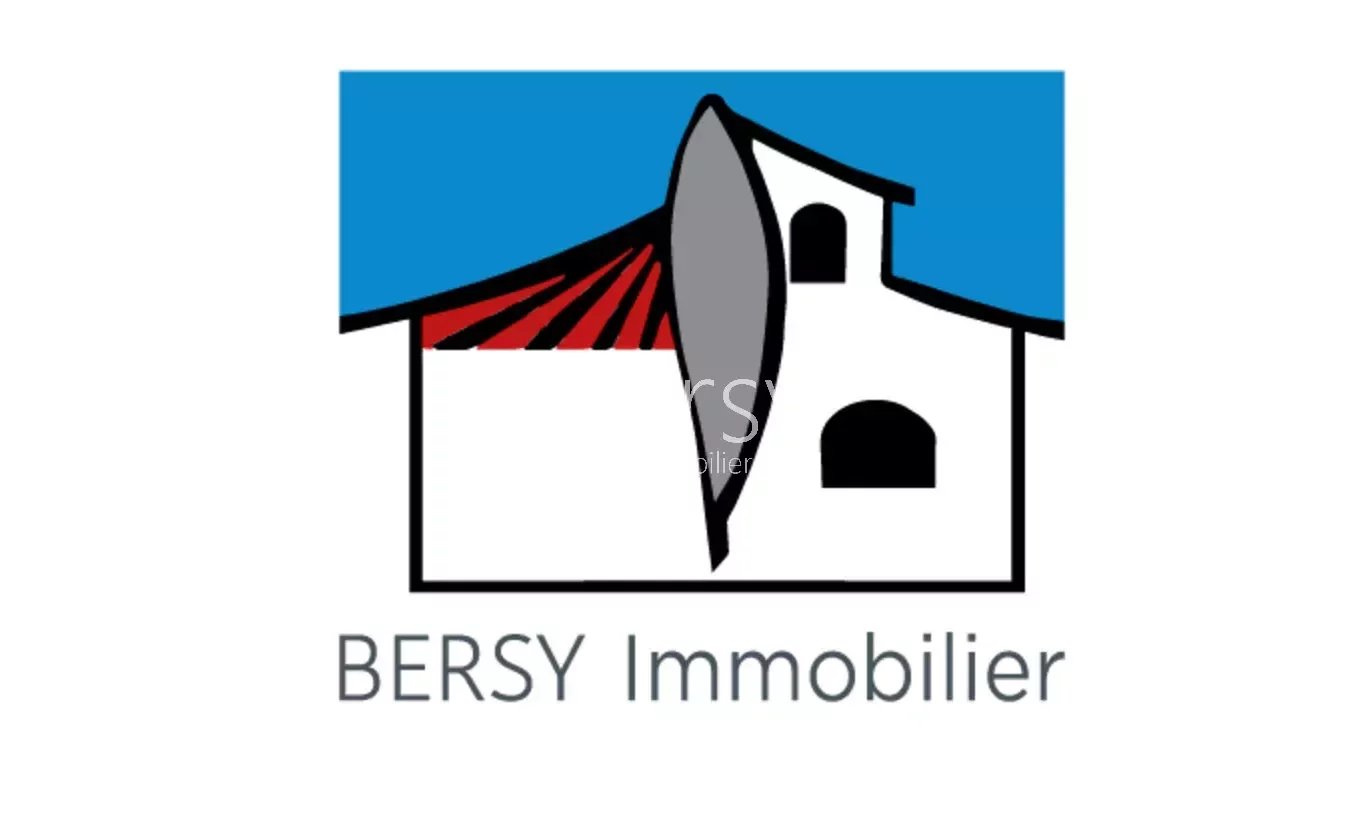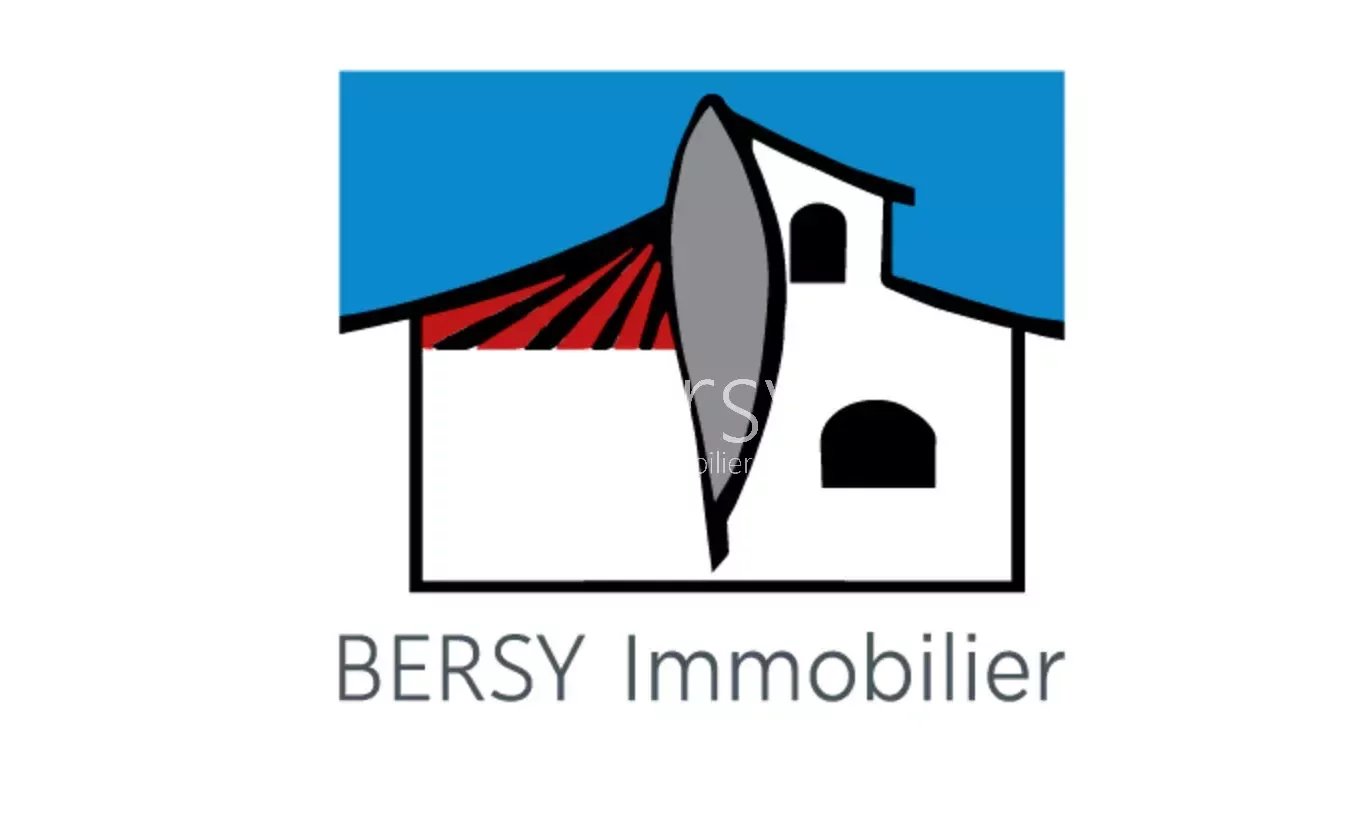+33 (0)4 90 69 65 30
Overview
Ref. 3256VM - SOLD _ Paradise In Provence!
Exceptional living environment for this formidable property in a dominant position of 250m2 + annex and outbuildings on 2 ha in absolute calm.
In primary or secondary residence (and / or seasonal rental), it will meet all your expectations.
There are simply unique and untraceable properties and locations!
You will immediately fall in love with this magical place conducive to relaxation.
In a dominant position, this comfortable house of 250m2 will allow you to enjoy 5/6 bedrooms (including master suite with bedroom of 28m2 and 2 French doors giving direct access to the terrace and garden).
Its comfortable and bright living room with a fireplace enjoys a large bay window offering a magnificent view.
You will enjoy a sumptuous wooded and landscaped park with pond, swimming pool of 12x6m and its pool house.
A real paradise that will make you happy and a fabulous playground for your children and grandchildren.
You will be impressed by the beauty of the site.
You will be one of the privileged who will have the chance to live in an exceptional place that will cross generations.
An opportunity not to be missed!
Ideally located 5 minutes from Saint Didier, 10 minutes from Pernes les Fontaines - 25 minutes from L'Isle-sur-la-Sorgue - 30 minutes from Gordes - 40 minutes from Avignon - 70 minutes from Marseille airport
Additional photos on request
Visits only by appointment
FEES ARE ENTIRELY THE RESPONSIBILITY OF THE SELLER
Summary
- Rooms 7 rooms
- Surface 250 m²
- Heating Central
- Used water Septic tank
- Condition Good condition
Areas
- 1 House 250 m²
- 1 Garage 165 m²
- 2 Outbuildings 44 m², 22 m²
- 1 Pool house 30 m²
- 1 Land 21770 m²
- 3 Terraces
- 1 Entrance 20 m²
- 1 Living room/dining area 47 m²
- 1 Kitchen 13.5 m²
- 2 Cellars 9.8 m², 4.26 m²
- 1 Cellar 7.58 m²
- 1 Shower room / Lavatory
- 1 Principal bedroom 28 m²
- 2 Bathrooms 10.21 m², 5 m²
- 1 Walk-in wardrobe 7.3 m²
- 2 Lavatories 2 m², 0 m²
- 4 Bedrooms 15.98 m², 14.67 m², 12.29 m², 10.5 m²
- 1 Shower room 3 m²
Services
- Whirlpool tub
- Fireplace
- Double glazing
- Alarm system
- Intercom
- Swimming pool
Proximities
- Airport 70 minute
- Highway 30 minute
- Shops 5 minute
- TGV station 40 minute
- Golf 18 minute
- Hospital/clinic 15 minute
Energy efficiency
Legal informations
- Property tax2,600 €
- View our Fee plans
- No ongoing procedures
