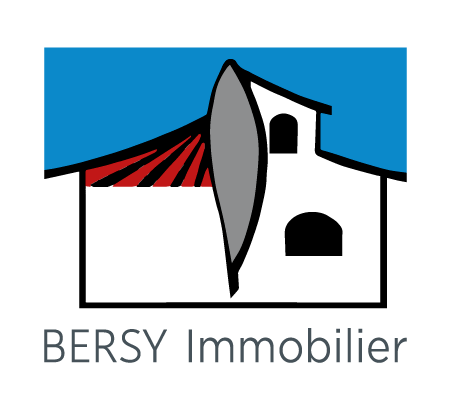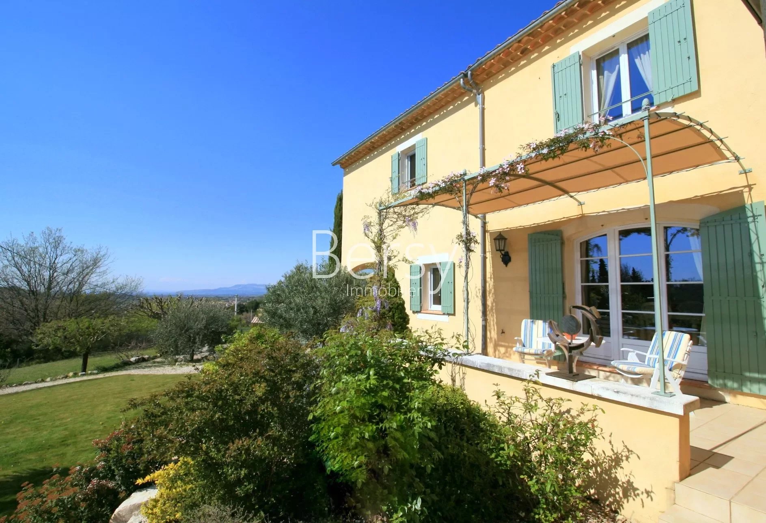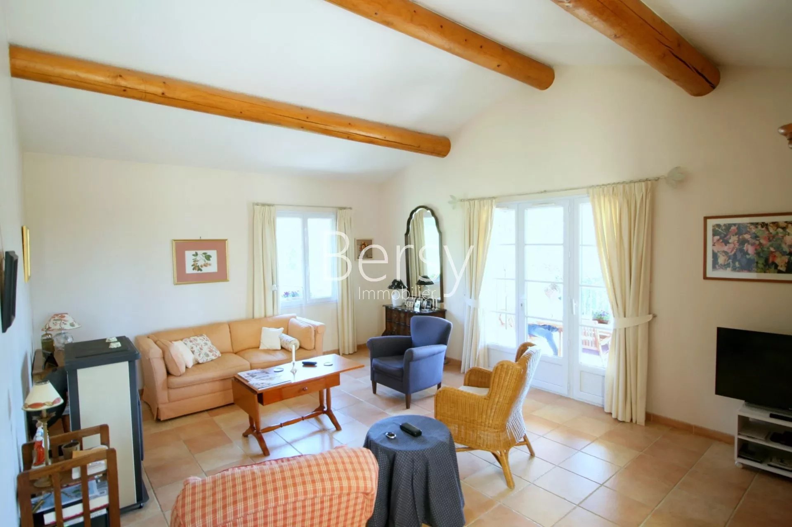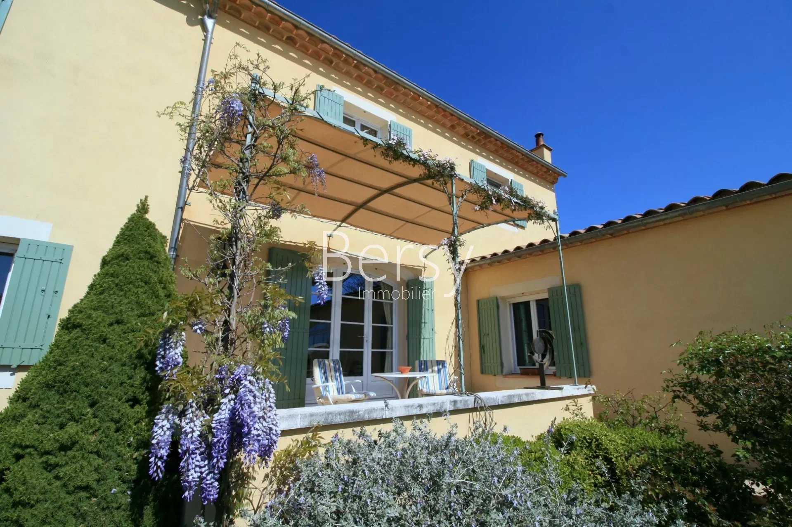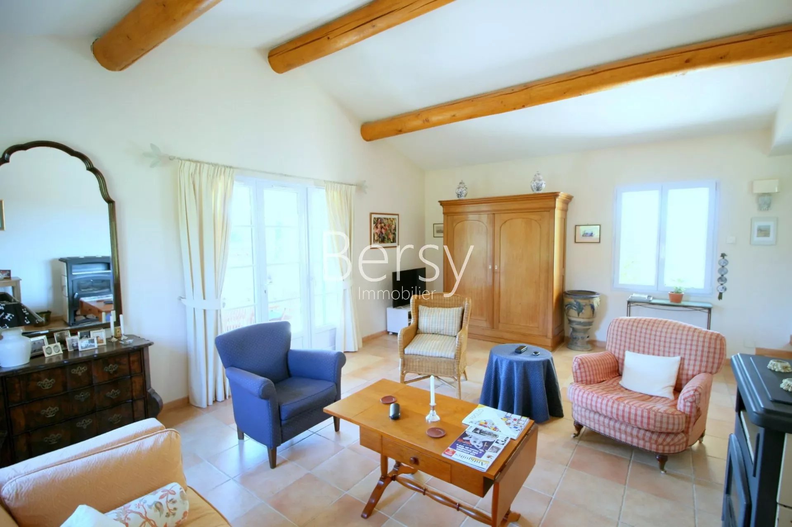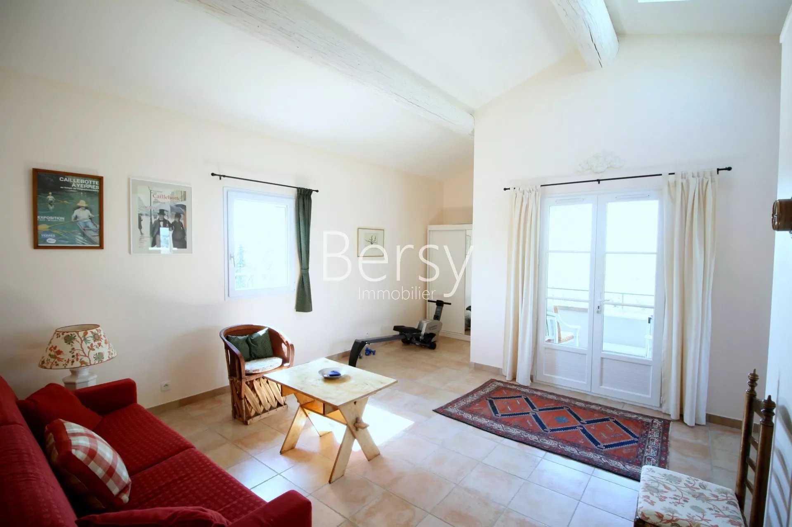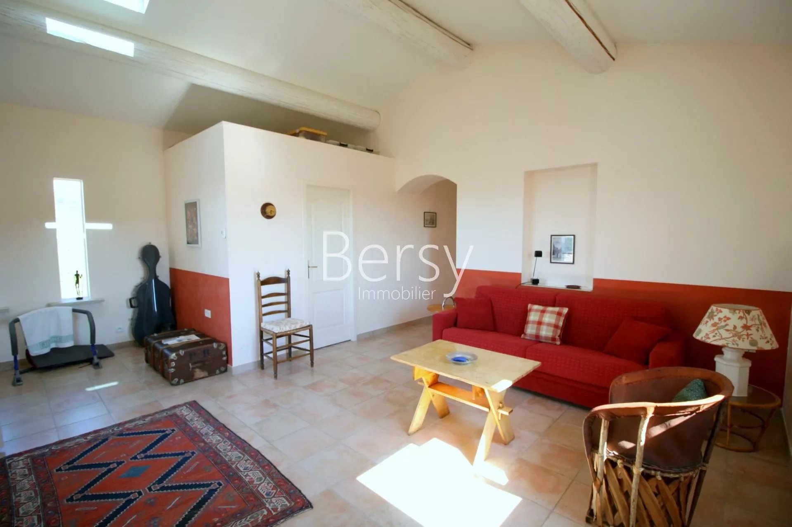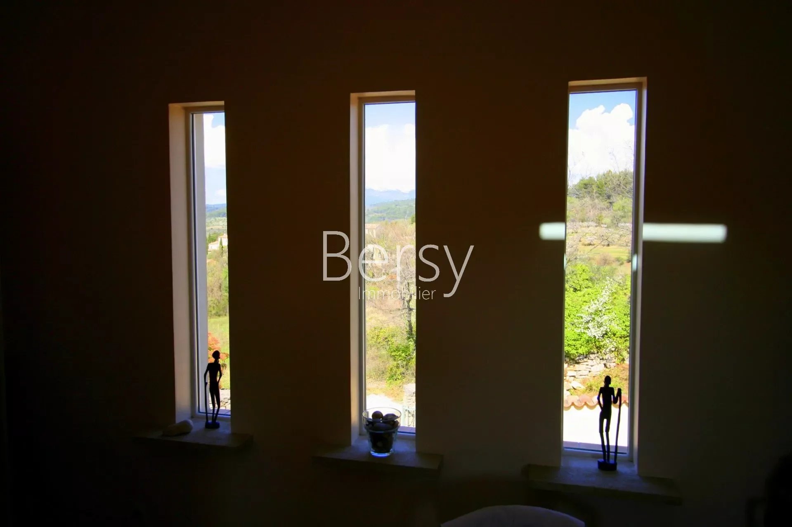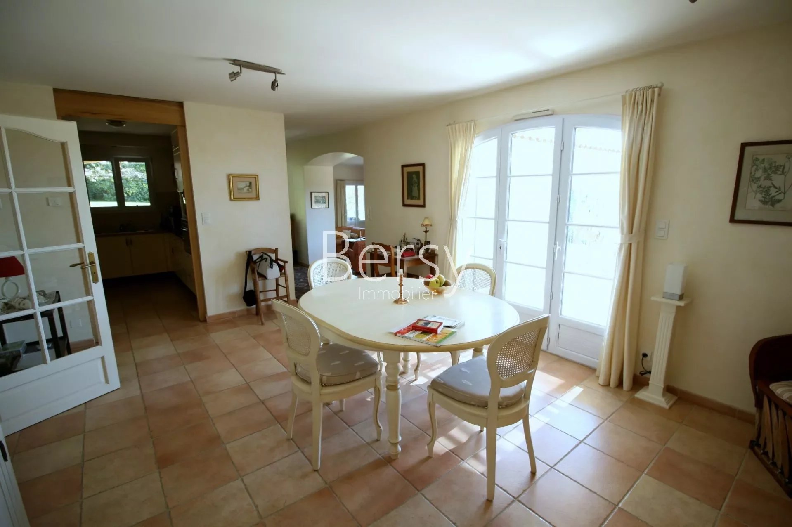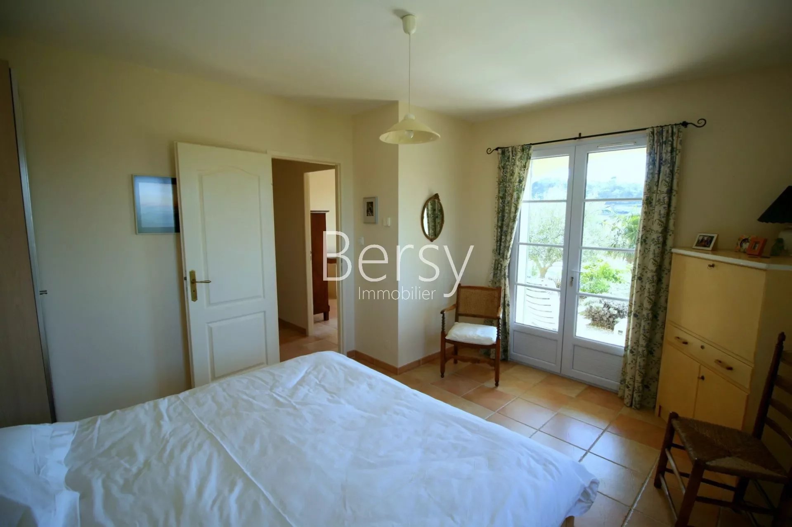+33 (0)4 90 69 65 30
Homepage Pernes-les-Fontaines Villa Pernes-les-Fontaines
Overview
Ref. 0635VM - Villa of 222m2 - 5 bedrooms - 6 terraces - 3 700m2 of land - heated swimming pool 5x11m
On the heights of the village, is located this villa built in 2002 then 2008 for extension with a total area of 222 sqm on a fenced plot of 3711 sqm. Its quiet location is not isolated and the house enjoys a clear view.
Plan
The villa built with quality materials is available on two levels.
On the ground floor, the hall serves the living room, living room of 53m ² with a corner library, a kitchen equipped with an attached cellar then two bedrooms with a bathroom and toilet.
On the floor, a parental suite with room of water, dressing and toilets, an office and / or a living room with a room of water. The volumes are beautiful, the rooms are bright and from the living room upstairs the view is superb on the Ventoux and the Dentelles.
The windows are all double glazed pvc with mosquito nets.
The heating is electric on the floor and a Godin stove brings a plus. The house also offers, central aspiration, a water softener and an alarm.
Access to the property is via an electric gate. There are two garages.
The wastewater is on septic tank of 2002.
Garden
The land of over 3700 m² is in a dominant position. The view is unobstructed on the hills. The swimming pool with salt of 11 x5 is heated with a beach of approximately 125m ² and its technical place. There is an outdoor shower. The equipment of the swimming pool is recent like the liner, the electrolysis, the pump ...
The watering of the garden is automatic, there are fruiters, space. The calm is assured.
The villa benefits from several terraces, six in total.
Location
The house is less than 5 minutes from the shops of the village. Carpentras is 10 minutes away. Avignon is 30 minutes away.
Summary
- Rooms 8 rooms
- Surface 222 m²
- Heating Underfloor, Electric
- Used water Septic tank
- Condition Excellent condition
- Built in 2002
Areas
- 1 Land 3711 m²
- 1 Entrance
- 3 Lavatories
- 1 Living-room
- 1 Living room/dining area
- 1 Kitchen
- 1 Laundry room
- 2 Garages
- 1 Bathroom
- 1 Shower room
- 1 Walk-in wardrobe
- 5 Bedrooms
- 6 Terraces
Services
- Water softener
- Central vacuum system
- Fireplace
- Double glazing
- Irrigation sprinkler
- Alarm system
- Electric gate
- Swimming pool
Energy efficiency
Legal informations
- Property tax2,300 €
- View our Fee plans
- No ongoing procedures
